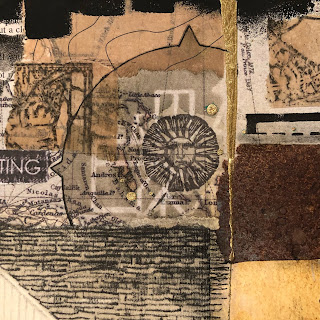Hello everyone, today I am really excited to share my newest StencilGirl® stencil designs: architectural. There are four new designs in this release. These four stencils are based on residential architectural design, the foundation of my work in architecture. I love the linear quality of architectural plans; each line type and width represents different elements found within the design. A concept is developed into a vision, which begins with a set of plans.
These stencils are perfect for use in so many different art genres, from art journaling to card making and everything in between. Below are images of the four stencils and a little bit of background on how they came about.
One of my favorite aspects of the Master Suite stencil design is the unexpected angled passage that splits the traditional plan. Rectangular spaces throughout the residence sometimes need a shake-up. Envision yourself encountering a passage that appears to go in an unintended direction, when followed, it brings you to a vaulted space with the finest finishes and the grandest views. This angled corridor brings a lot of interest to the plan as well as the experience, an will also create interest when the stencil is used.
This stencil is a 6x6 size and can be used with all mediums: paints, inks, pastes and more. It can be used in small sections or in its entirety. I can also see this stencil being used as a framework for design within an artwork.
BACK HALL (M330)
This stencil was derived from a floor plan of the more utilitarian areas of the residence. As one enters the back hall they can access the more personal spaces within the residence, a very different experience from the grand entrance of the foyer. These spaces are smaller and more functional. This stencil provides linear graphics with perpendicular intersections and dashed lines. Its small size can have a big impact and would work wonderfully within a linear or grid journaling format. Small sections of the stencil can also be used for mark making.
I envision this 4x4 stencil being used with inks and paints, perhaps even textural pastes to give the appearance of raised lines within a piece of art.

Every set of architectural drawings references a building geographically. The elevations are typically labeled north elevation, south elevation and so forth. Each drawing then contains a graphic that relates the “building north” as depicted on the drawing labels to “true” north. These types of orientation graphics can be as simple as overlapping rotated axis or as complex as the architect desires it to be. The orientation stencil is based on my interpretation of this graphic. I like to include an aerial view of the structure atop geographically accurate compass points.
This 4x4 stencil works wonderfully with paints and inks, as well as embossing and pastes. You can easily utilize portions of the design or the entire graphic.
Another of my favorite aspects in architectural design are portals that give glimpses into spaces beyond. Sometimes these offer only subtle hints, other times a full understanding of what lies beyond. The foyer stencil evolved from one of my residential designs. The double story entry contained a barrel-vaulted passage through to the main living space as well as a turned staircase that, when ascended, provided sweeping views of the property all along the upper level corridor. This 6 x 6 stencil contains both large and small openings. It can be used for the simple repetitive patterns that symbolize the stairs and railings or the more open geometric shapes that form the arched passage, trimmed paneling and cased openings, or as a complete architectural design.
This stencil is perfect for use with all different types of mediums. The larger openings are well suited to doodling or filling with color, images or even ephemera.
Details from an architectural art journal spread:
In this architectural art journal spread, I used the Back Hall (M330) Master Suite (S871) and Orientation (M331) stencils. This art journal spread contains layers of paints and collage materials combined with the stencils. A grid-like design is reminiscent of rooms within a building, creating the perfect spaces to incorporate the stencils during the initial layers. Once the spread began to take shape, pieces of ephemera, collage fodder, gelli prints and vintage papers were included as well as ink and paint through portions of the different stencils. Some of these areas were filled with more collage while others provided opportunities for mark making.
You can find more ideas for creating with my new stencils on the StencilGirl® blog today;
and, you can find all my StencilGirl® stencil designs
here.
I will be sharing more ideas on this blog and my Instagram feed (
@aksbarchitect) over the coming days.
I hope that you love these new stencil designs as much as I do!
Thanks so much for stopping by today,
I truly appreciate it.
~Ann
x
Direct links to stencils:














